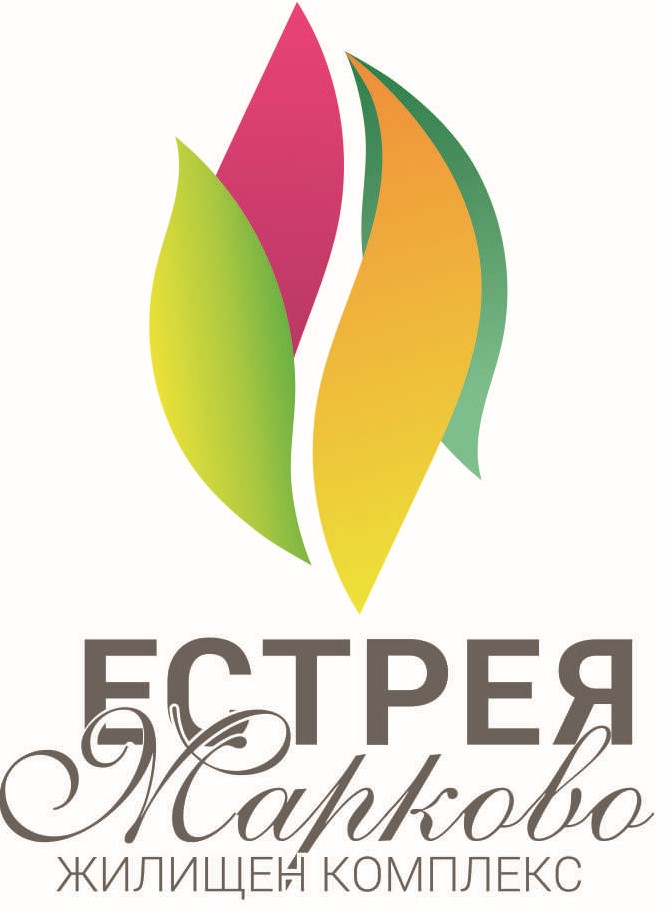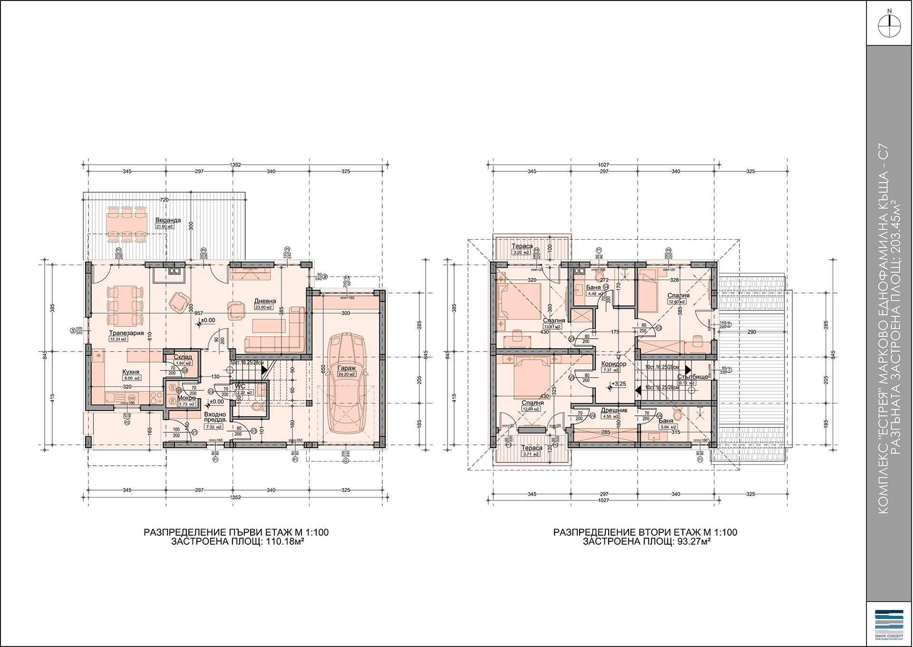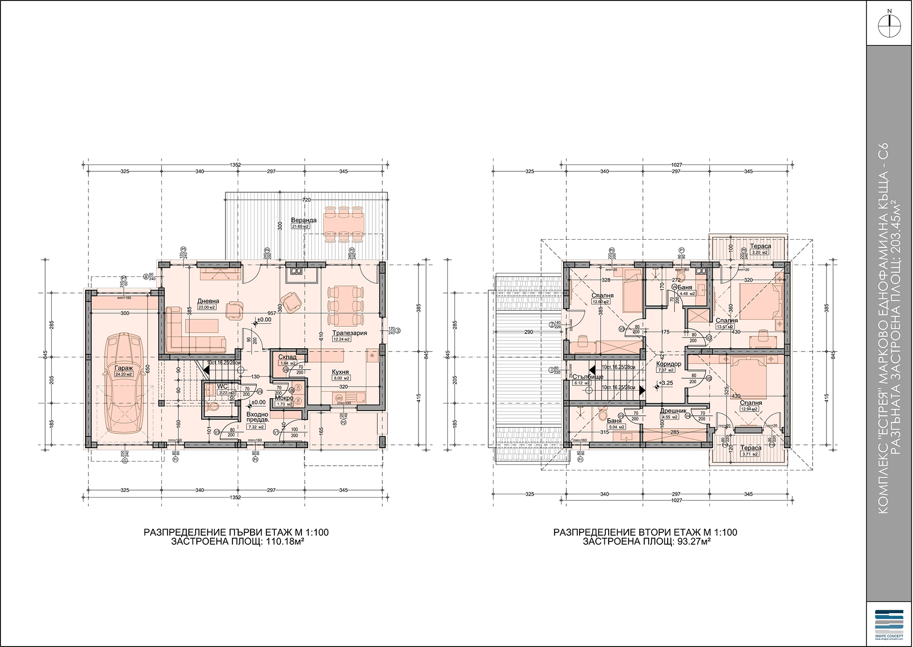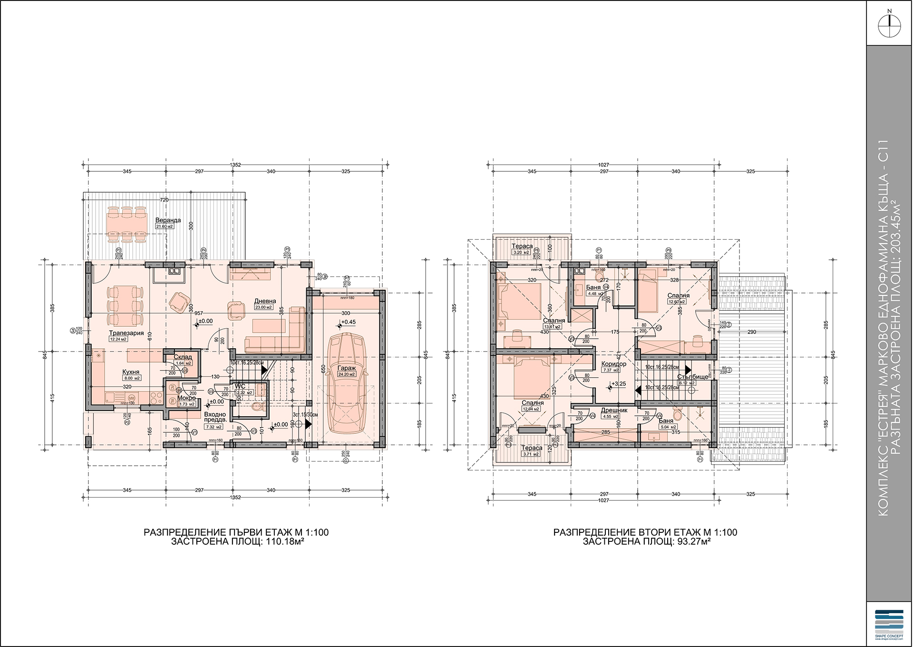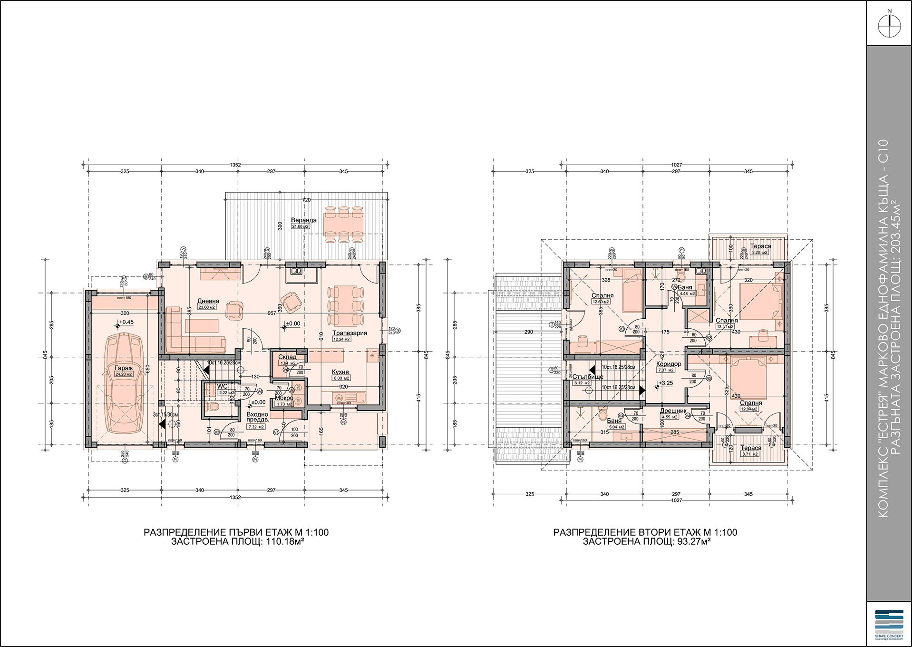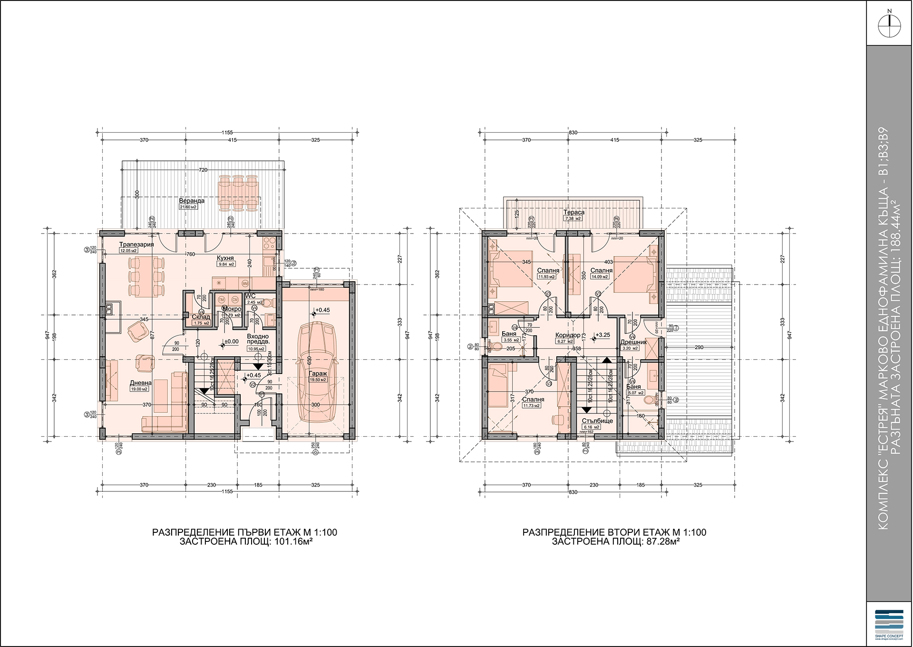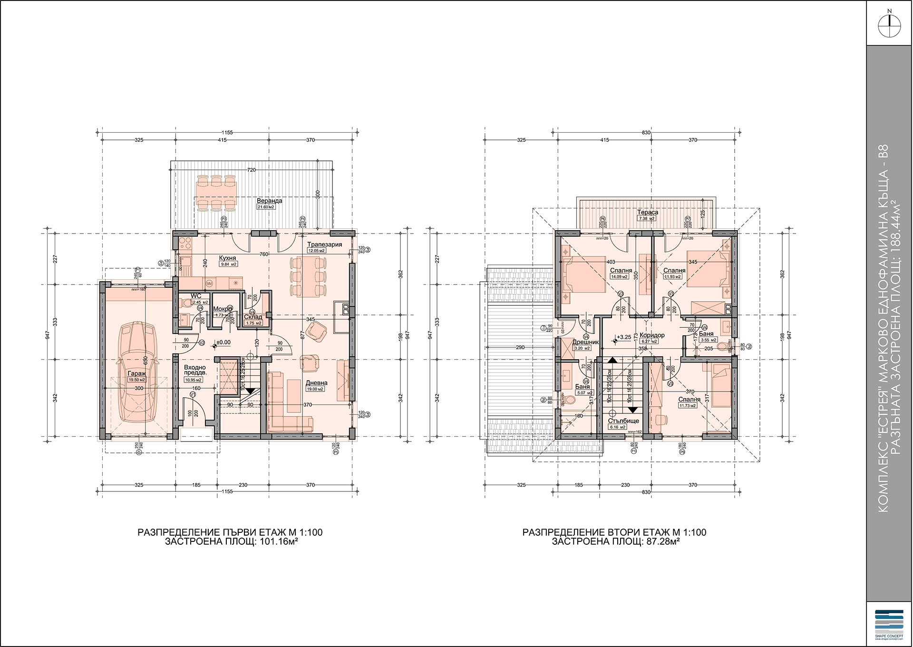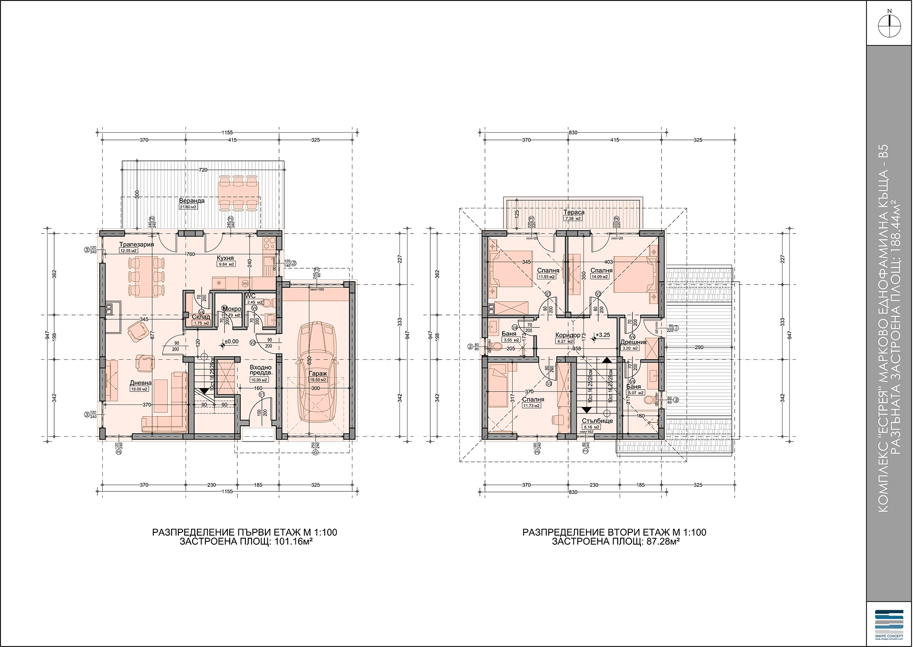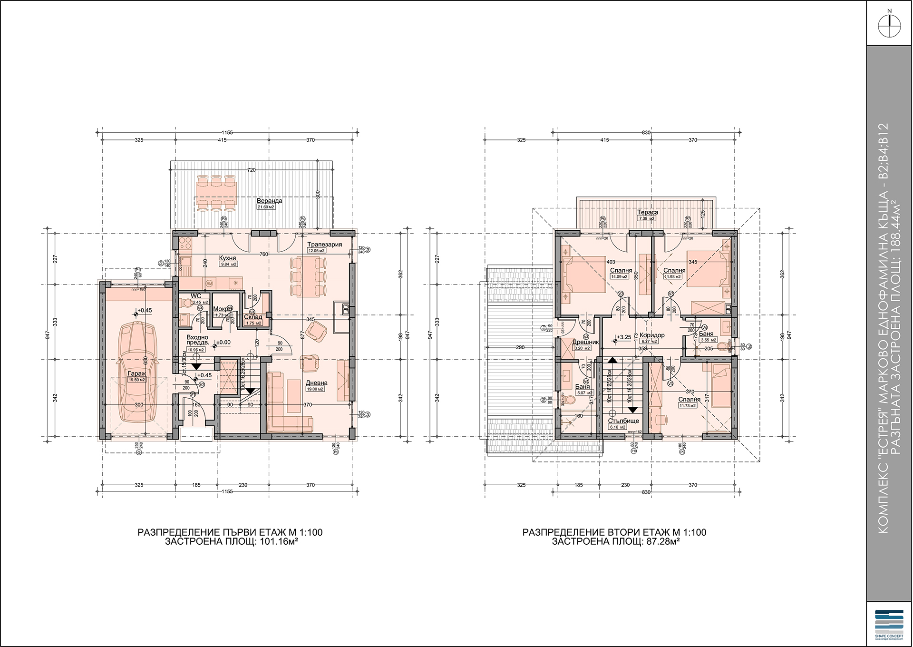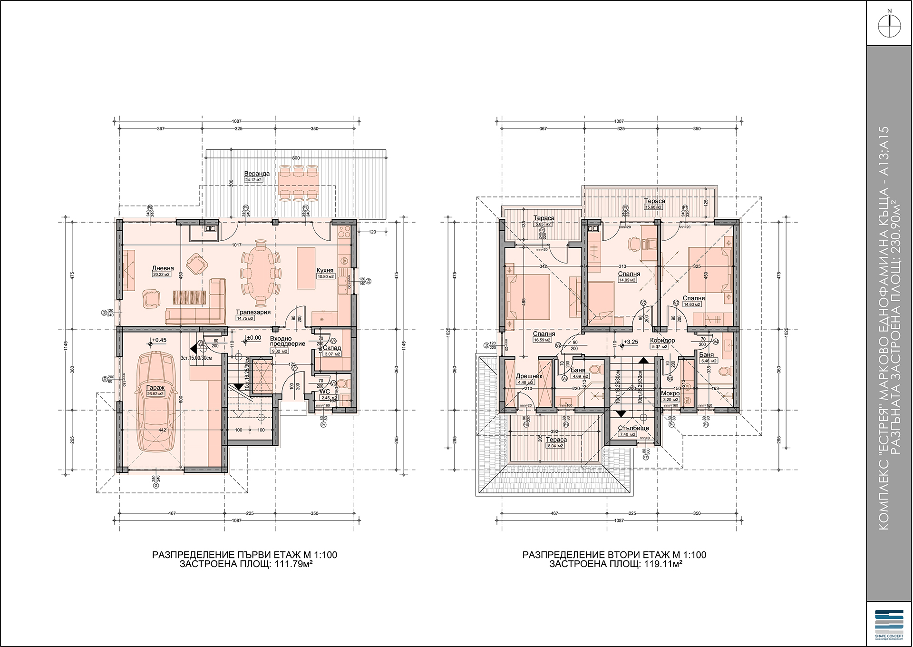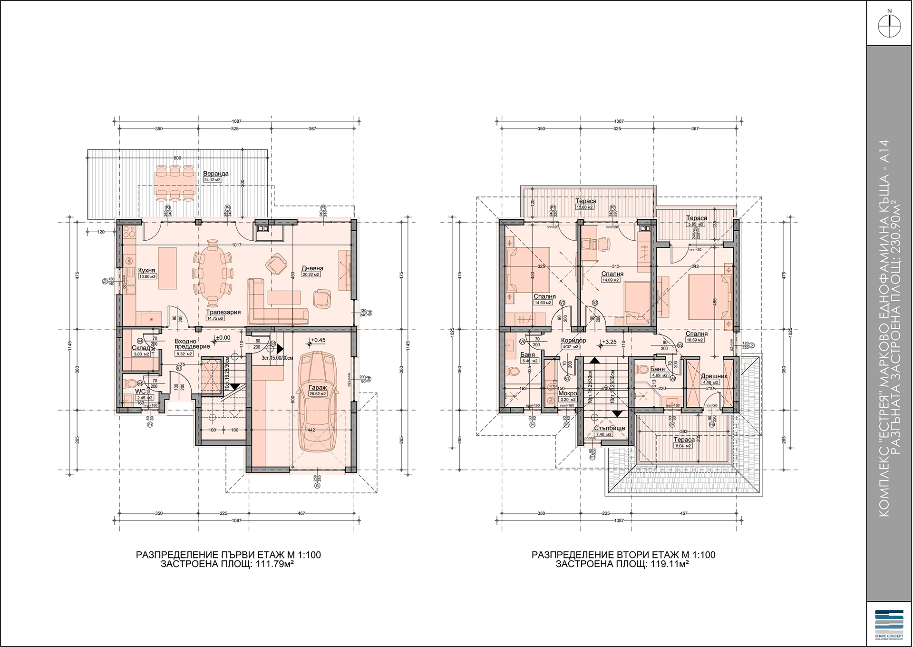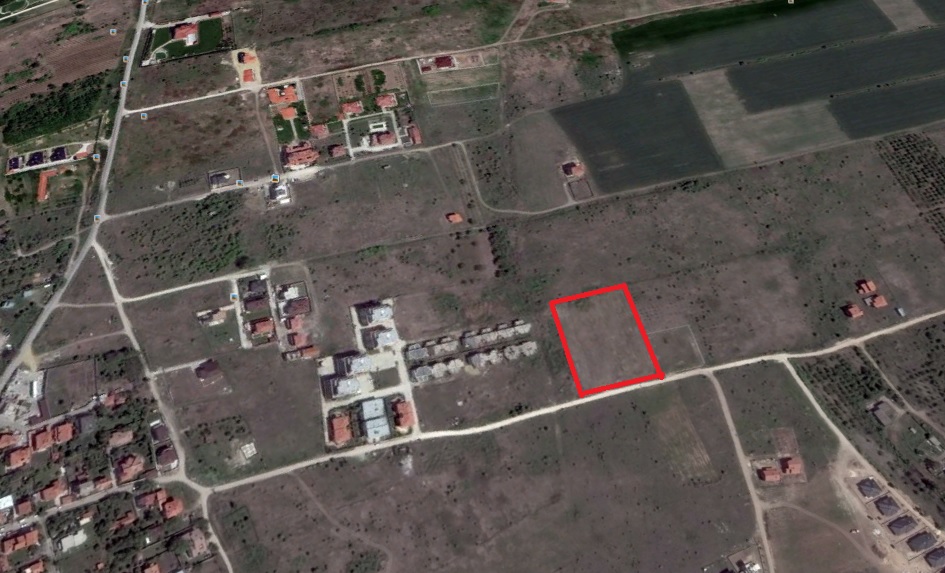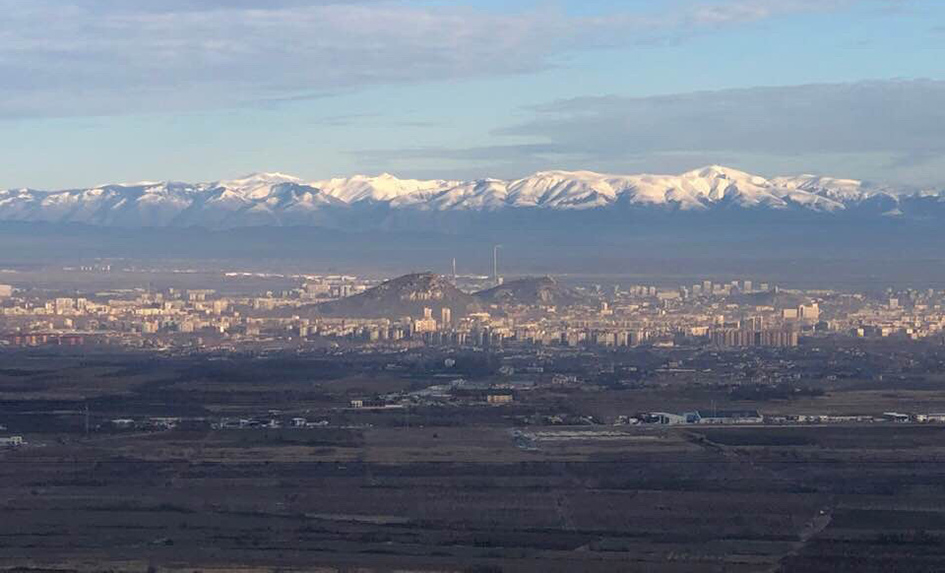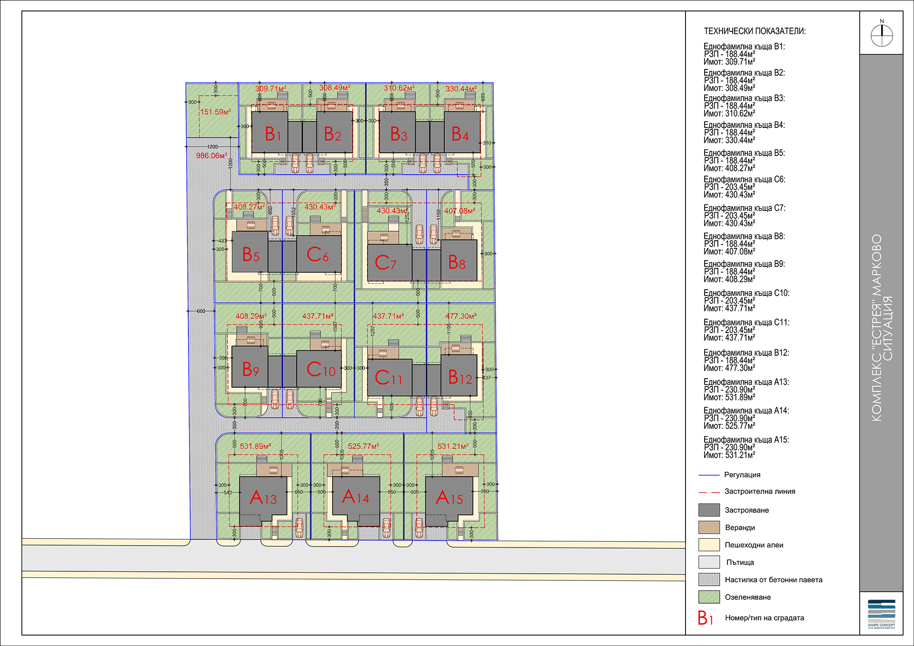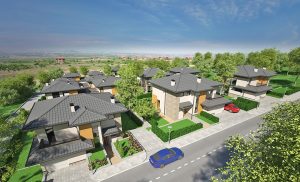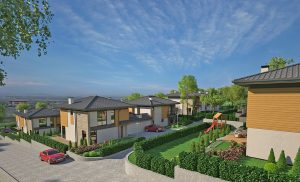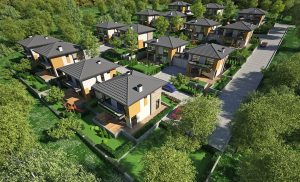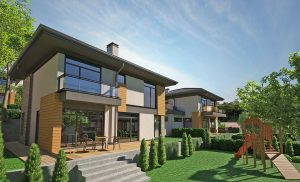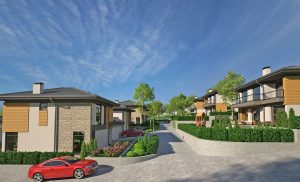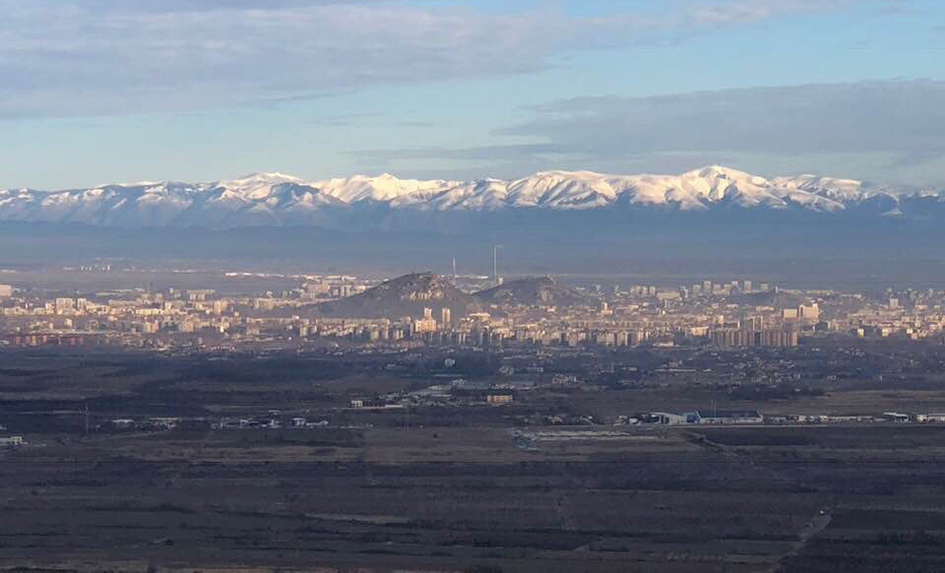Gallery
Technical information:
Buildings:
- Main load-bearing structure of the buildings shall be reinforced concrete monolithic structure, with structural scheme – flat-slab construction, with contour beams. 300 cm height clearance has been foreseen in the design, higher than the standard one, providing more space on the premises.
- Walls are constructed with ceramic blocks Winerberger Porotherm. Heat insulation has been foreseen for the exterior walls /10 cm/. The systems for heat insulation, water proofing, window joinery and doors are in compliance with the “energy-saving” house standards.
- Roofs are sloped, in gray, in accordance with a specialized system of ceramic tiles. 10 cm of heat insulation is foreseen above the premises to be heated.
- Facades of the houses are a combination of heat insulation system, composite panels with wooden boards and silicone plasters. Natural stone is foreseen for fixing, which shall enhance the dynamic vision of the buildings. The division of the roof panels has been influenced by the drive for ultimate modern appearance blending with the lush landscaped environment.
- Window joinery and doors foreseen with wide French windows – PVC in graphite colour, 5-chamber system, triple glazing
- Power system: All power heavy-current and low-current systems are foreseen to be in corrugated cable ducts. Convenience outlets for cable TV, telephone lines, Internet are foreseen to be made in the separate premises.
- HVAC: For each building there will be separate solutions for the air conditioning and ventilation system, in accordance with the client’s wishes. Options for positioning a boiler, external air conditioning units or a common unit for the entire building are foreseen.
- Patio is foreseen to be made of reinforced concrete floor and a lining of Italian granite tiles.
- Installation of glass-panel railing with metal handrail is foreseen, h=105cm, which will not obstruct the beautiful view.
- Each of the buildings has its own separate garage, с with a connection to the building.
- Degree of completion of the premises – the floors are with meticulously ground coarse concrete grouting, walls and ceiling – wall putty and plaster skim coat. There is an option for chimneys for external and internal fireplace to be constructed. The yards are prepared for landscaping.
Common parts/Grading planning
- Common parts shall be 100% ready – common tracery fence, external lighting, sewerage and landscaping of the complex.
- Parking spaces and all internal streets shall be foreseen to be with block paving from vibro pressed concrete blocks, with reinforced sulfate-resistant top coat.
- Water and Sewerage: The buildings are connected to the water supply and sewerage system.
- The ground is with a significant elevation and has been divided into terraces for the separated properties, which is a prerequisite for a scenic view of the city.
- The complex is foreseen as a gated complex, with a barrier.
- An option for watering the green areas by a system constructed boreholes is foreseen.
| House | TFS м2 | Floor 1 м2 | Floor 2 м2 | Yard м2 | Yard м2 | Garage м2 | Parking space |
| C7 | 203,45 | 110,18 | 93,27 | 391,44 | 21,6 | 24,2 | 1 |
